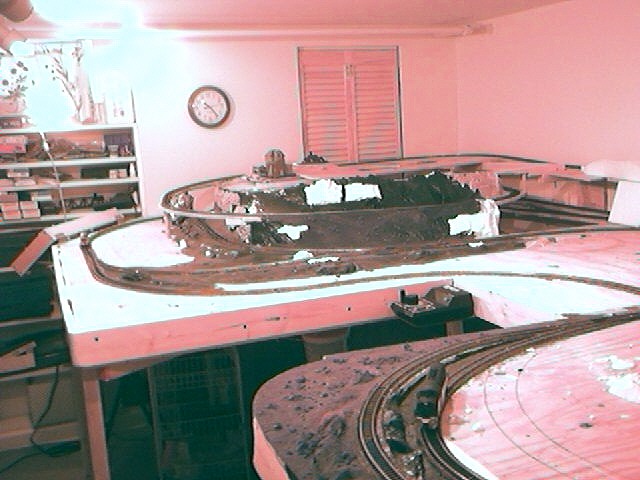
10/3/2001
| A later view looking toward the East end of the layout. I have started adding littleBuildings but some will not stay in their current locations. I have the general layout of the town on the hilltop planned and I'm searching for the just-right biuldings now. ---> |
|
| <-- Here is a view looking toward the East end of the layout. I have started adding little pieces of scenery as I go along just to keep it from looking strictly like a construction site. The CTC panel is located in the North-East corner (left on picture). |
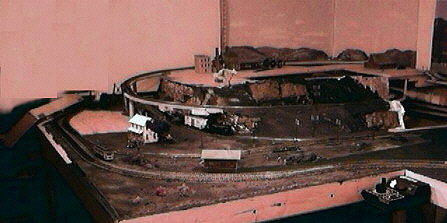
12/23/2001
|
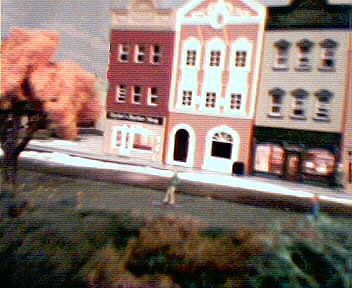
Construction on the town begins. I am modeling my town
after Barboursville, WV. While not an exact replica,
I have captured the look & feel of the town in the 50's.
Main Street is taking shape.
9/25/2002 |
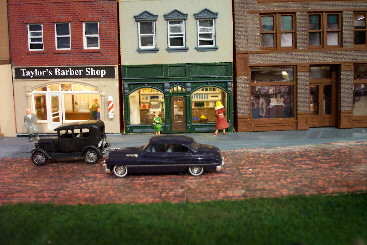
Taylor's Barber Shop and the Grocery store have detailed interiors
5/25/2003 |
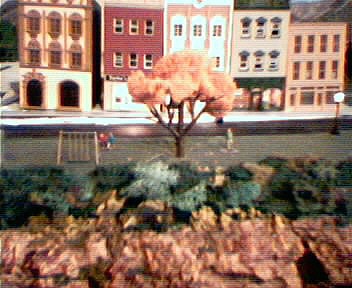
Street lights add a good look.
11/15/2002 |
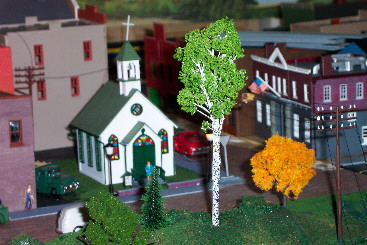
2/17/2003 |
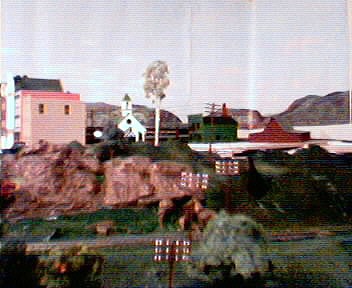
Looking up toward the town.
12/4/2002 |
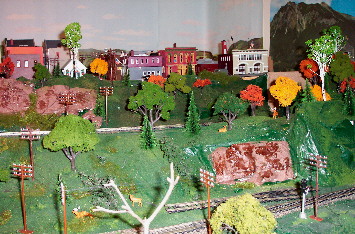
Barboursville fills out.
4/4/2003 |
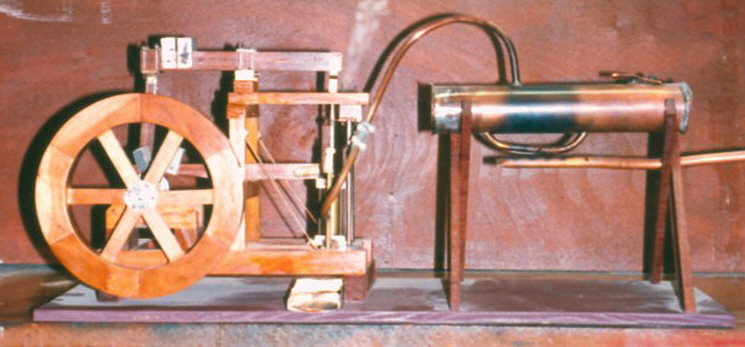
The Walking Beam Steam Engine I built from scratch.
This is an operational engine. The tank is heated with propane.
7/14/1993 |
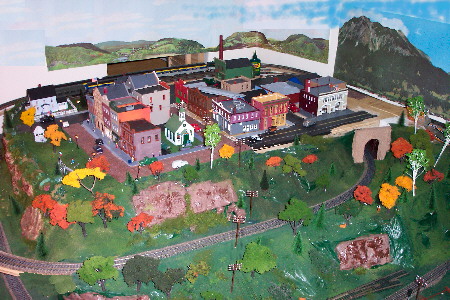
6/22/2003 |
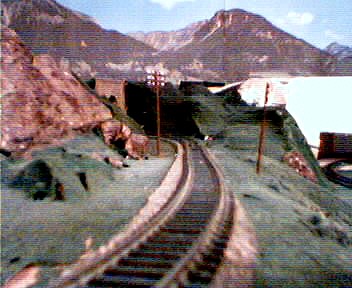 > >
South toward the portal.
9/5/2002 |
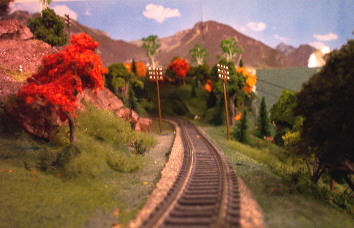
Coming around the West side of the hill..
6/22/2003 |
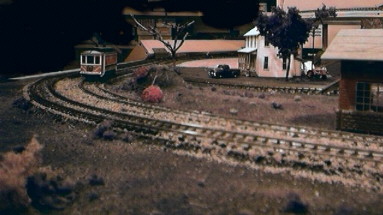
Looking along the East front-edge of the layout.
12/19/2001 |
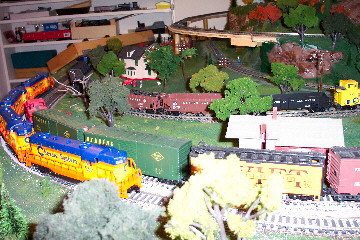
6/22/2003 |
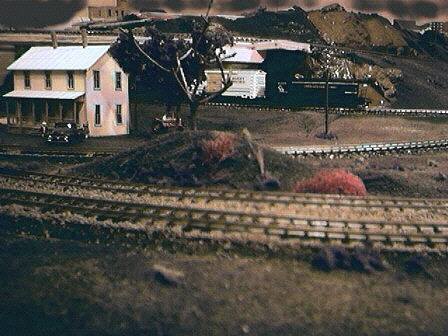
The North-East end of the layout.
12/19/2001 |
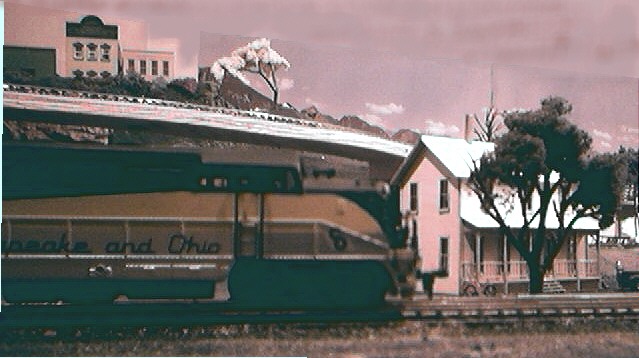
My C&O BL2 passing by.
5/5/2002 |
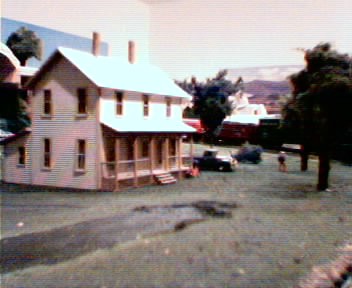
The Country House
12/13/2002 |
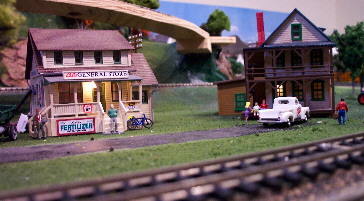
Dead end street.
The Country house was moved to the west side.
5/2/2003 |
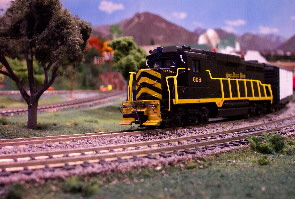
My Nickel Plate Rd. passing by.
6/6/2003 |
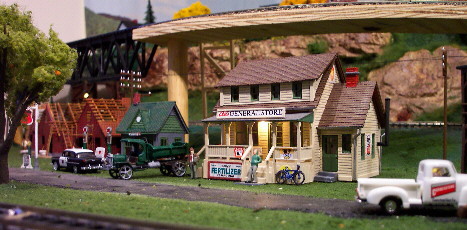
Now with a gas station & 3 houses under construction.
6/21/2003 |
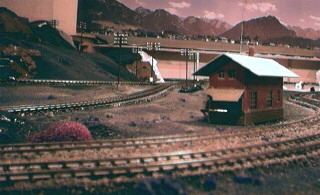
Looking due South from the East end.
12/19/2001 |
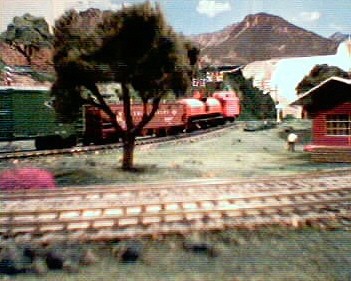
9/25/2002 |
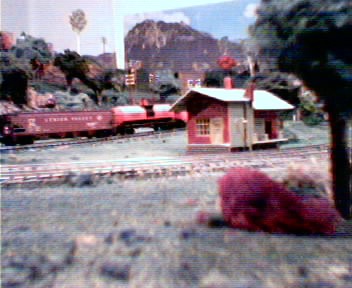
More trees.
11/15/2002 |
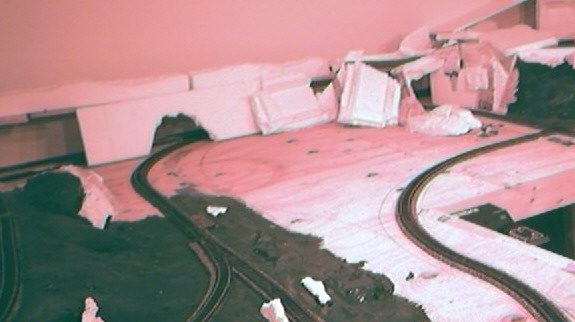
10/3/2001
| Here is a view looking toward the South end of the layout. This will also be my access to the under-table hidden storage area. I have modified the original Atlas turnout mechanisms to under-table devices (notice turnout in picture center). |
|

12/23/2001
| I added a second track along the East side here and along the upper area of the South end (straight ahead in the pic) to better facilitate running capabilities. The backdrops add a great feel to the layout already. |
|
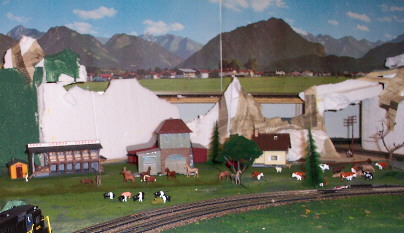
I'm still undecided what to do here but it WILL come to me.
6/21/2003 |
| Here is a view looking toward the West end of the layout. I will be running mostly Chessapeake & Ohio stock like the C&O BL-2 in this picture. However, I have several other names such as Pere Marquette, NY Central, Cass Scenic RR and more. The hill in this area will be a long time in work as I have decided to integrate the Cass Scenic RR into my layout here. |
|
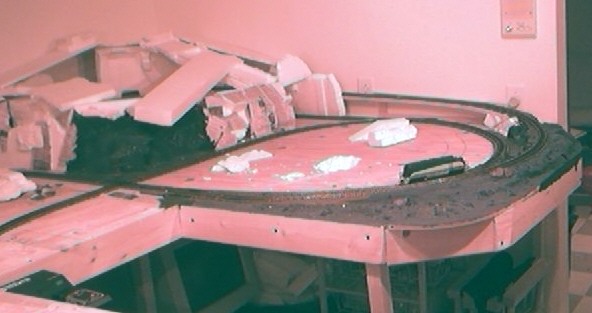
10/3/2001 |
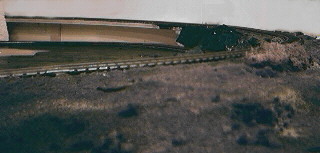
Looking up the rise on the West end of the layout.
12/19/2001 |
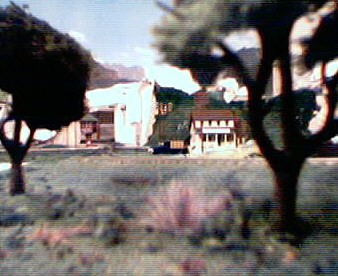
11/13/2002 |
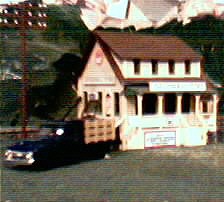
Country Store against the hill.
5/5/2002 |
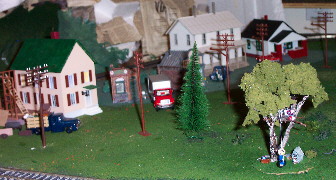
The Country Store was moved to the East side
The Country House is here now along with 2 others.
6/21/2003 |
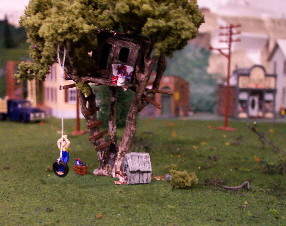
Tommy's Tree House. My 6 yr. old son
(member of the He Man Woman Haters Club)
insisted on the "No Girls" sign.
2/25/2003 |
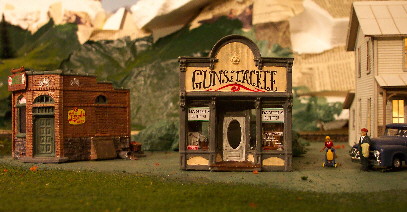
I'm starting to develop the West side slowly.
6/19/2003 |
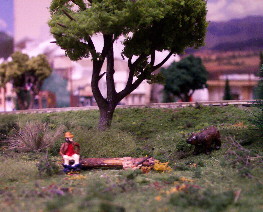
The 'Bare' Hunter.
Is that his gun on the end of the log closest to the bear?
5/19/2003 |
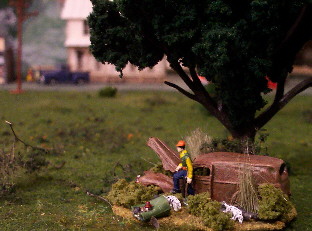
The Hunter.
4/11/2003 |
| Here is my Central Train Control (CTC) panel. I am using 5 position - two pole rotary switches to select CAB control, DPDT micro switches to set forward direction, and simple SPST-NO momentary switches for remote turnout switching. I use diodes when multiple CTC switches must connect to a given turnout. 10/3/2001 |
|
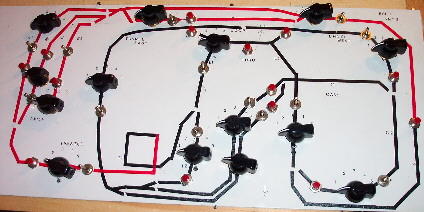 |
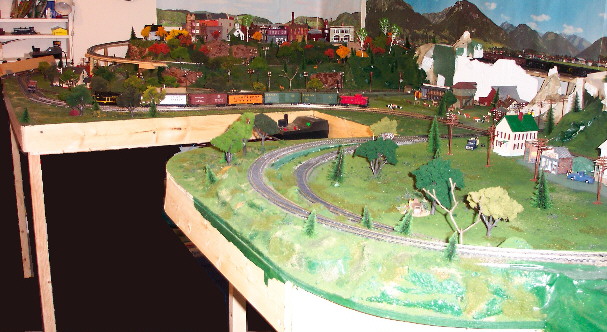
I'll try to keep a current picture of the whole layout here..
6/2003 |